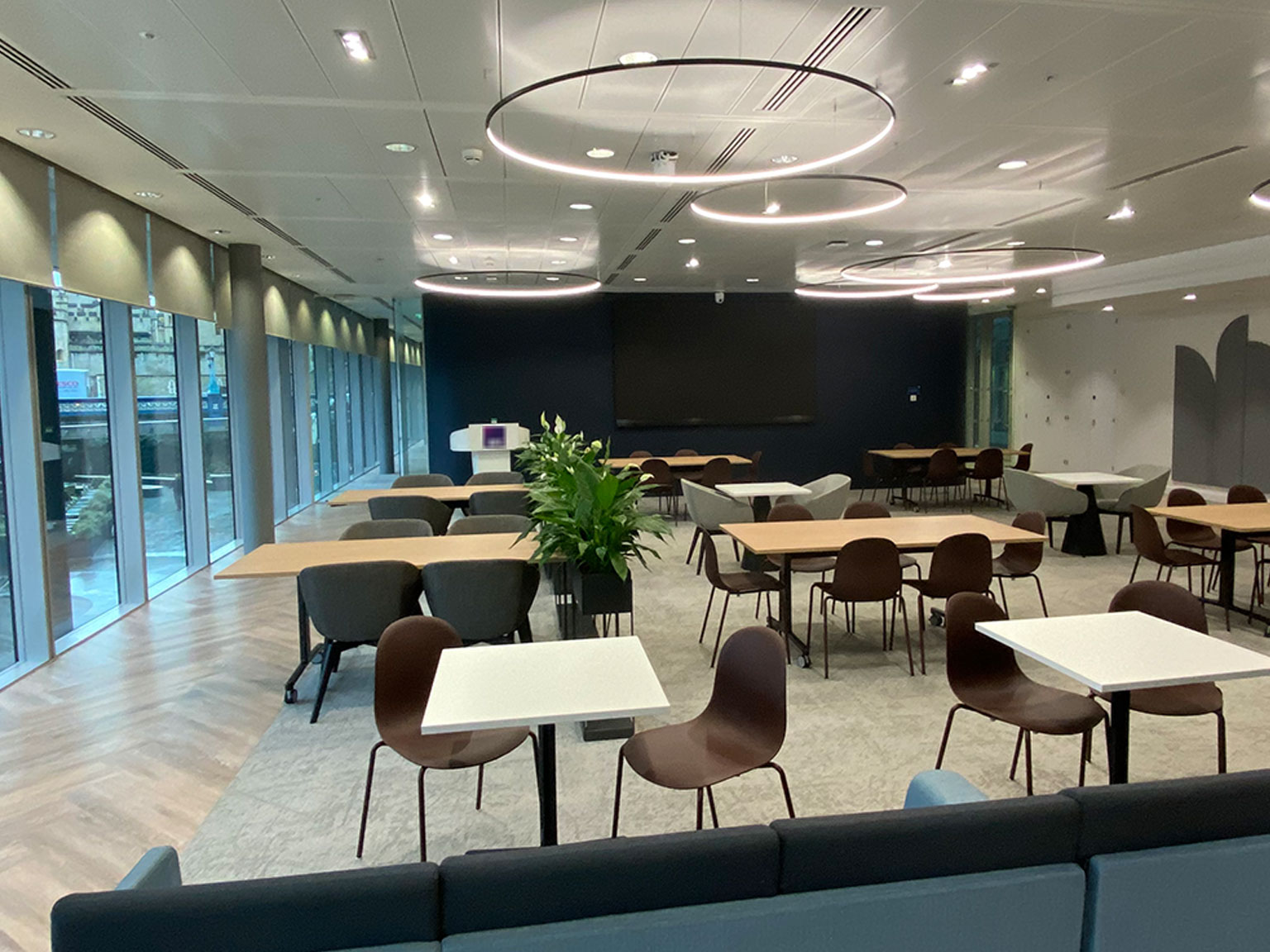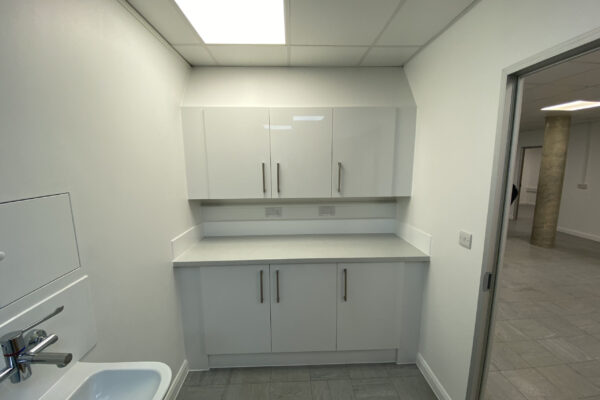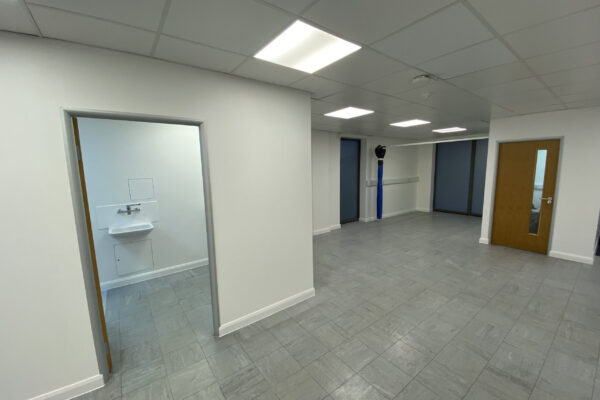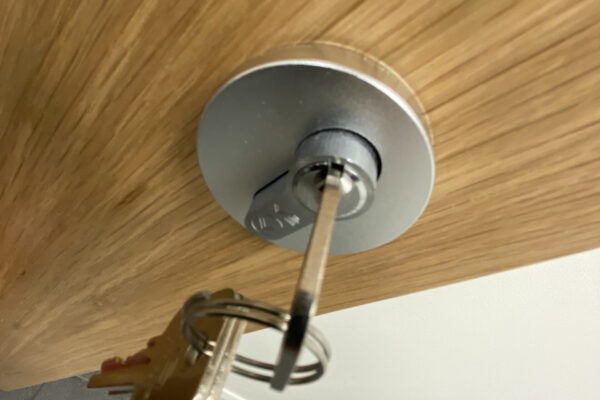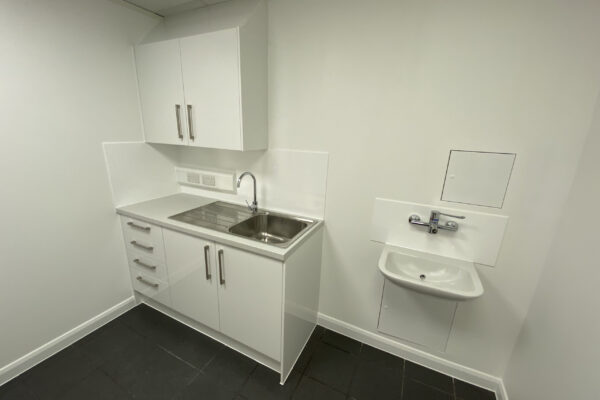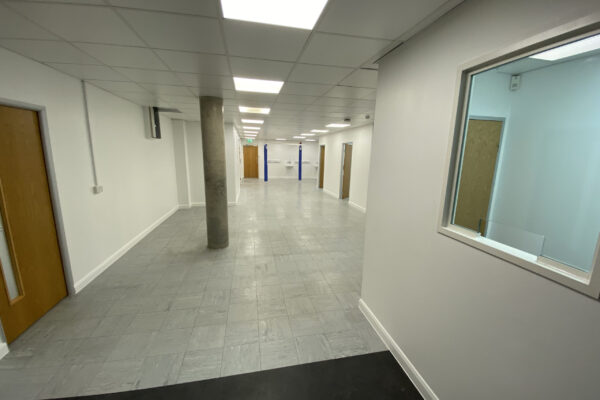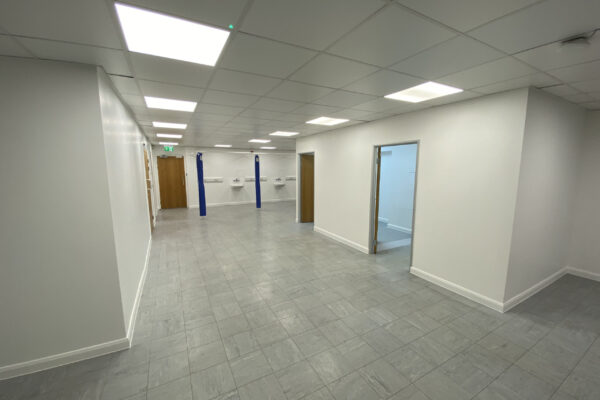Our client asked us to provide them with a modern functional medical facility in Central London. The facility was needed urgently, so the works were carried out over 12 continuous days, working day and night to complete the project.
An existing area which no longer suited our clients requirements was stripped out, with all redundant materials being either reused or sent away to be recycled.
The new facility was then fitted out, using plasterboard partitions along with timber doors in aluminium frames to create new welfare and utility areas.
A new suspended ceiling was also installed throughout the demise along with new LED modular light fittings.
All new and existing walls have been fully redecorated and the vinyl floors repaired to suit our clients’ needs.
A new welfare area has been created incorporating a new tea point and utility areas.
To complete the fitting out, new wash hand basins and medical taps have been installed, plus a new electrical installation throughout the facility. Finally, a cubicle track and curtain system has been provided to meet NHS standards.

