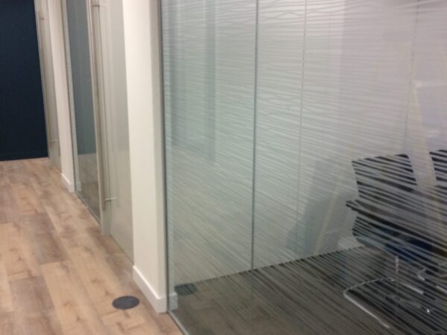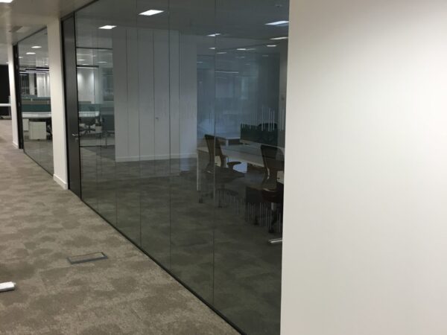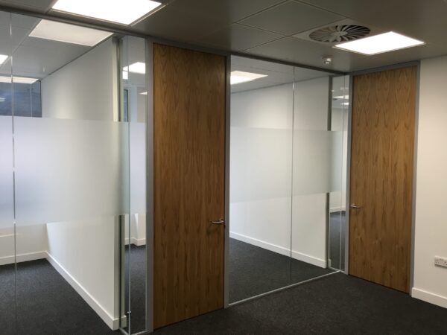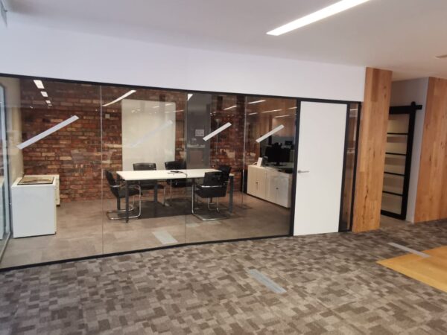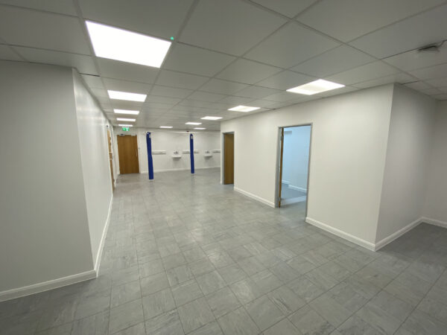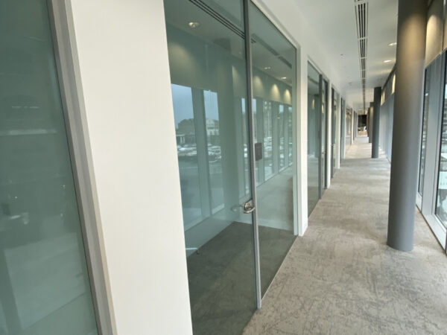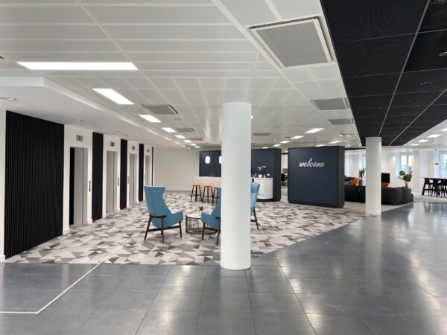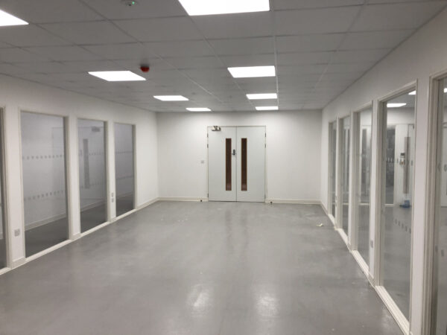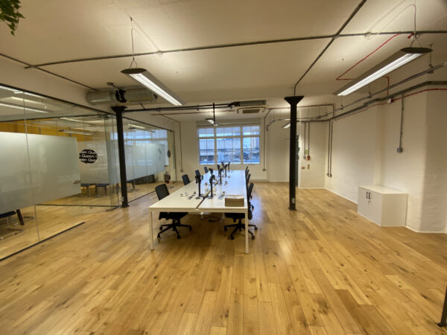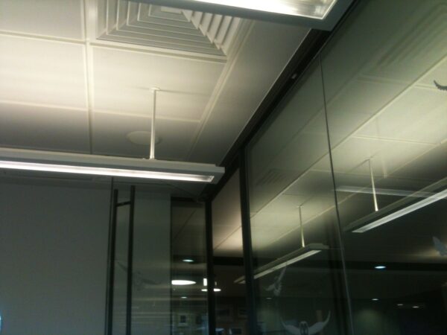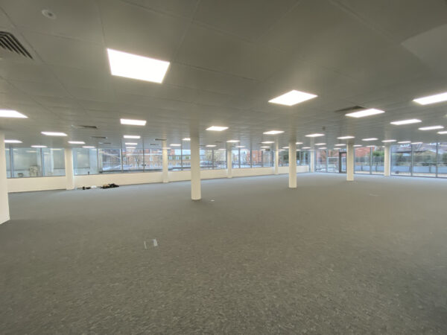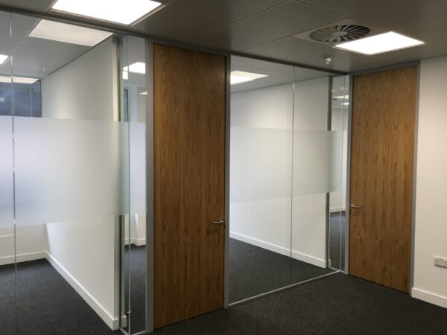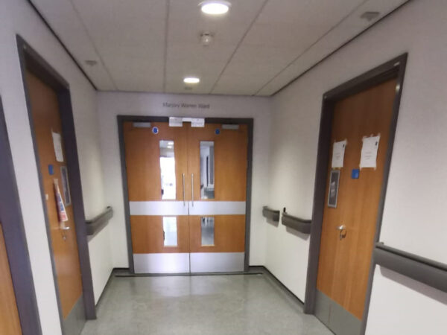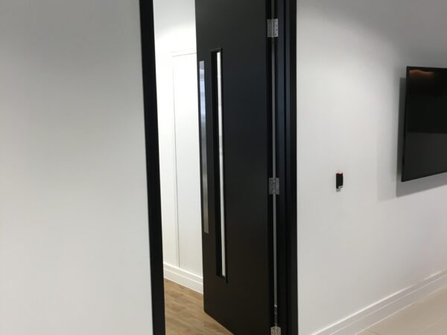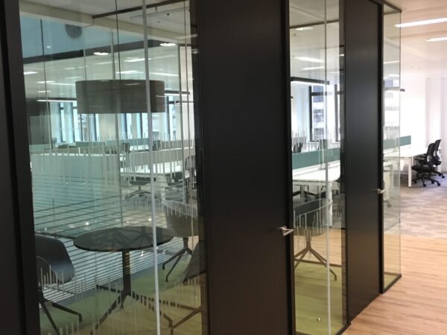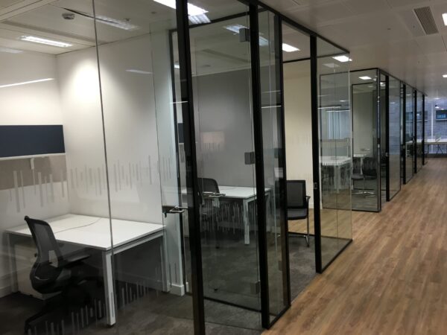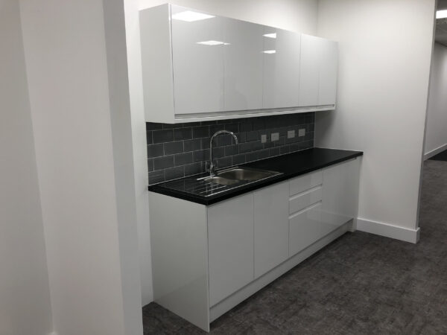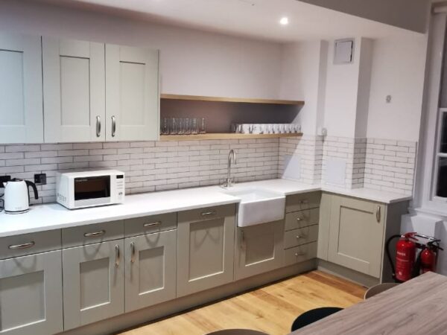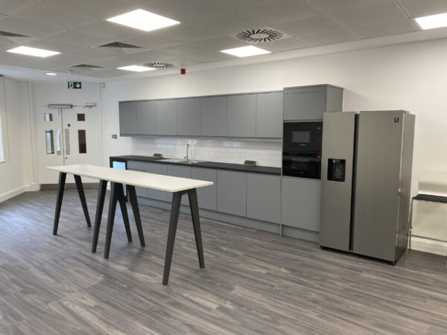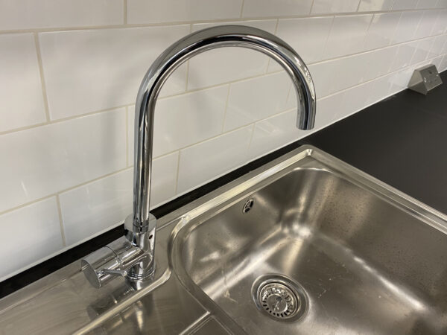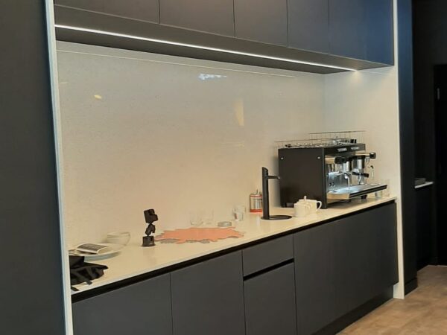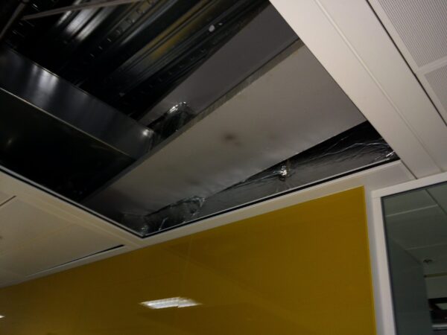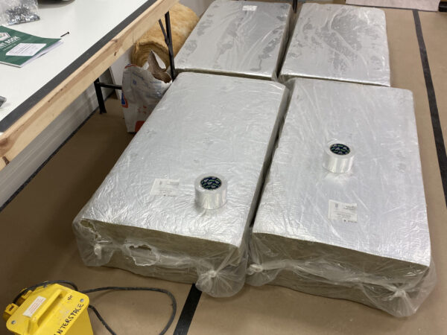Interspace provide all of the elements required within a commercial fit out or alteration project. Every project we do is unique to suit our clients’ requirements. Below we have shown some of the most popular aspects of the projects we do. Each element shown is interchangeable and adaptable to suit every project, so please contact us for more details.
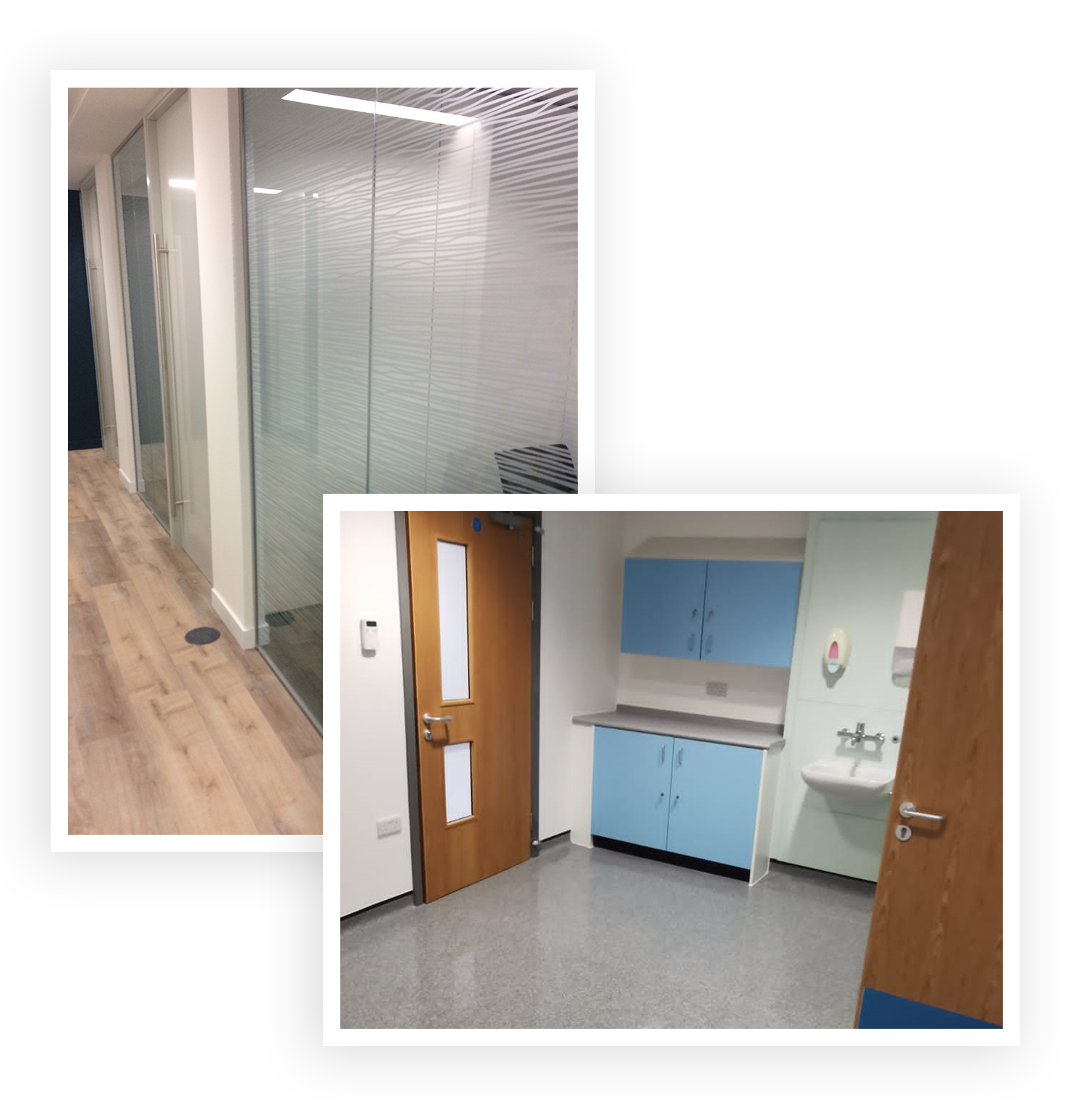
Introduction
Partitions
Partitions are available in a number of different types and finishes, we can tailor and combine the partition systems to suit our clients needs, below is a summary of the typical partition types we can offer, all systems can be adapted to suit the specific needs of our clients.
Plasterboard partitions
Used to create any office layout required. Offering a high level of sound reduction and the ability to conceal service installations, these are the most cost effective way of creating work space. Depending on the system used, these can be relocated and re-used to suit different layouts.
Framed glazed partitions
Used to maximise the use of natural daylight throughout the floor area. Often combined with plasterboard partitions to form meeting rooms and offices. Can be single or double glazed, with a variety of blinds or manifestation.
Frameless Glass Partitions
Single or double glazed options, with no framework between the glass panels. Only requires a slim perimeter channel to support the glass. Can have blinds or manifestation.
Ceilings
We offer various types of ceiling to suit the needs of our clients. Depending on budget, specification and design, either one or a combination of different ceiling types can be used.
Plasterboard Ceilings
Either fixed directly to the building structure or suspended on a metal framework. The system can be tailored to offer sound and fire resisting properties where required. With the addition of feature boards and vertical upstands, a very impressive ceiling is achievable.
Mineral Fibre Ceilings
Use a metal grid, suspended below the roof or floor of a building, mineral fibre tiles are inserted in to the grid. Advantages are that it allows easy access to the ceiling void if required and damaged tiles are easily replaced. Benefits include cost, acoustic and insulation performance.
Metal Ceilings
Use a metal grid system with metal tiles easily inserted. This system can also provide easy access to the ceiling void if required and individual tiles are easily replaced. The tiles are available in various sizes, with either a perforated pattern or just a plain tile.
Doors
Internal doors come in various finishes, from a simple ply door that can be stained, varnished or painted, laminated doors that can have any style, colour or pattern, through to a timber veneers such as oak, beech or walnut.
The doors can be specified in a variety of widths, heights, include vision panels and be upgraded to achieve fire resistance and increased sound proofing properties if required. Doors can be combined with either a timber door frame or an aluminium frame to match a selected partition system.
Kitchens And Tea Points
Kitchens and tea points can range from just one unit through to a complete kitchen with integrated units, appliances, standard or bespoke worktops, along with tiled, glass or perspex splashbacks.
Sound Proofing
Often overlooked, but extremely important when it comes to confidentiality and privacy, we can install sound barriers above and below new or existing partitions and doors to improve the level of sound transmittance entering or leaving an office.
Get In Touch With Us!
Contact Us
- 020 7866 2214
- info@interspace.co.uk
- Interspace Ltd, 35-37 Ludgate Hill, London, EC4M 7JN

