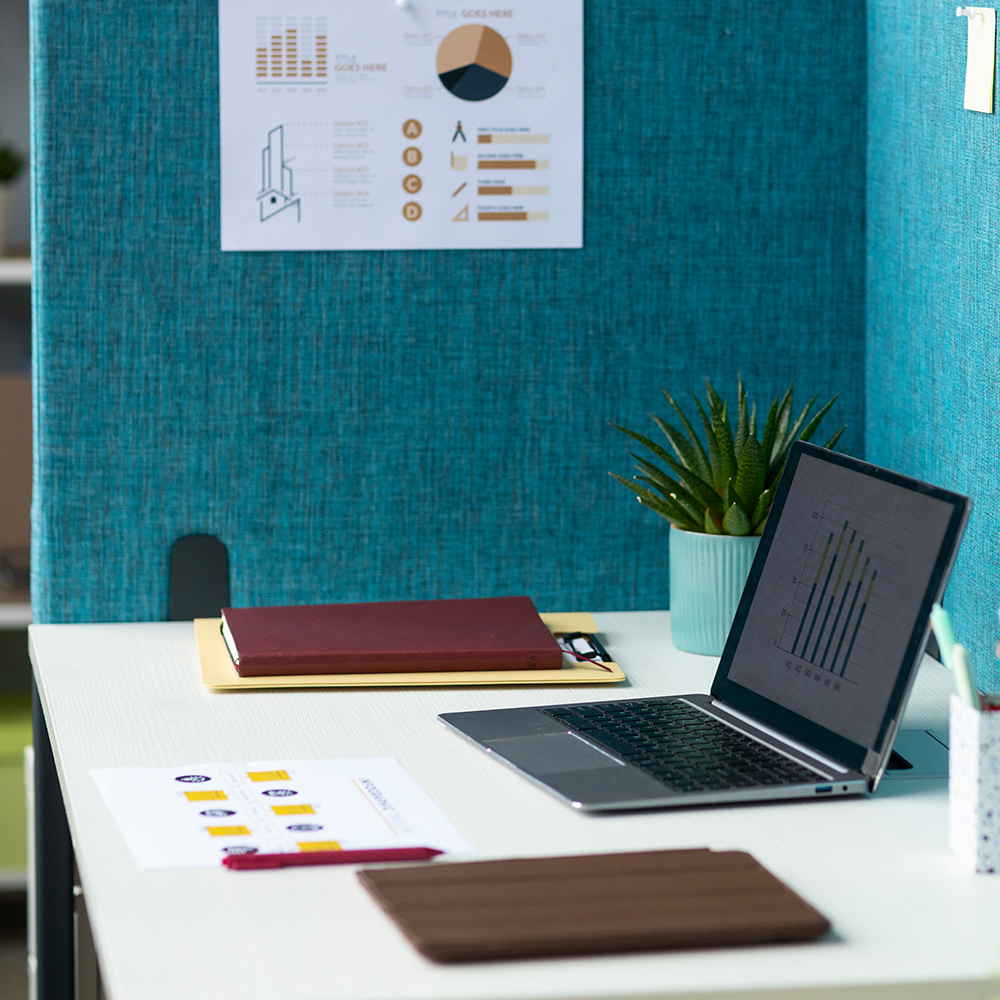As the owner of a business or organisation, it’s essential that you have spaces on your premises where employees can relax, interact, and collaborate with others. We at Interspace are leaders in professional breakout area design and implementation. We know what it takes to create a bespoke, functional and innovative space which focuses on your employees. We are a specialist provider to SME businesses throughout London for fitouts and office refurbishments of their premises. Contact us today so that we can take your breakout area from conception to completion.
What is an office breakout area?
An office breakout area or office break area is a specially designed space set apart from the workstations of a company. Designing the right breakout area considers every aspect of the room. From understanding company culture and what your employees want, right down to the lighting and office breakout area furniture you provide. Effective office breakout areas should:
Allow employees to relax and recover.
Inspire interaction and collaboration among colleagues.
Encourage productivity and innovation.
Provide spaces to eat and entertain.
At Interspace, we provide breakout area design and implementation, fit out services and office refurbishment projects for SMEs (small and medium-sized enterprises).
As one of the top office fit out companies in London, our cutting-edge solutions are designed to:
Design an office space suited to your requirements and business.
Establish a functioning and appropriate environment.
Elevate your brand identity by understanding your company.
Inspire your employees with a well-designed workspace.
At Interspace, we provide CAT A, CAT A+, and CAT B fit out services along with office refurbishment projects for SMEs (small and medium-sized enterprises).
Cat A Office Fit Out
Things to consider for your office breakout area…
What is your breakout area going to be used for?
An office break area can be used for several purposes and it’s essential that the design and layout reflect this. A breakout area can be used…
For employees to take a break, eat and play, such as with the inclusion of games.
As extra, informal meeting spaces to encourage productivity.
To comply with laws that govern health and safety.
Once you’ve established the purpose of your breakout area, you’ll be able to begin thinking about the design.
Breakout Area Design
The design of your breakout area will largely depend upon its purpose. For example, if the primary function of your office break area is as a space for employees to relax, consider the addition of sofas and coffee tables. If it is to be used as an informal meeting space, office breakout area furniture such
as round desks might be better. Or if it is going to encourage fun, games tables such as football tables could be a great addition. Additionally, providing multiple breakout areas allows employees to have options and choose the space that best fits their needs.
Breakout Area Location
The location of your breakout area is as important as its design. Although your office break area should be accessible, it shouldn’t impact the day-to-day running of your business as a whole. Therefore, it’s important to ask yourself the following questions…
How frequently will employees visit the breakout area?
What will the impact be on employees sitting nearby?
Will the breakout area be noisy and therefore need to be located further away?
Will you need multiple breakout areas across several floors?


What are the benefits of having an office breakout area?
Comply with the law
To comply with laws that govern health and safety, employees should have access to a flat surface to eat, and a cooking area where they can prepare meals and drinks (if you incorporate a kitchen into your breakout area).
Improve wellbeing
Breakout areas can significantly improve the well-being of your employees. In addition to giving them a space to physically leave their desks, a breakout area can be used as a space to promote relaxation, inspiration and communication.
Encourages interaction and collaboration
A breakout area will encourage interaction and collaboration among your staff. In addition to personal relationships, this can contribute to productivity by giving employees a space to communicate and engage.
So, how does office fit out work?
1
Getting to know you
We will work alongside you to understand your goals, set a budget, and consult with you on how your new office can help deliver desired outcomes for your company.
2
Planning
We will create detailed drawings of your office fit out including workspaces, breakout areas, layouts, doors, windows, and other basic structures.
3
Design concepts
Using our detailed drawings, we will work to strict specifications to create accurate 3D design concepts of how your new office will look upon completion.
4
Furniture selection
We will undertake theconstruction of all aspects of your breakout area using the high standards of workmanship that we’re known for across the industry.
5
Construction
Whether you are having a Cat A, A+ or Cat B office fit out, we will undertake construction using the high standards of workmanship that we’re known for across the industry.
6
Completion
We work to complete all projects on time and within budget. Furthermore, all our work is completed to exceptionally high standards for your 100% satisfaction.
Why choose us?
Years of Industry Expertise
As one of the leading office fit out companies in London, you can rest assured that your project is in safe hands.
Competitive Pricing
Our office fit outs are competitively priced so that we can work to suit any budget.
Project Management
We can take care of your project from conception to completion with our full project management service.
If you want to work with one of the leading office fit out companies in London, get in touch with Interspace today!









